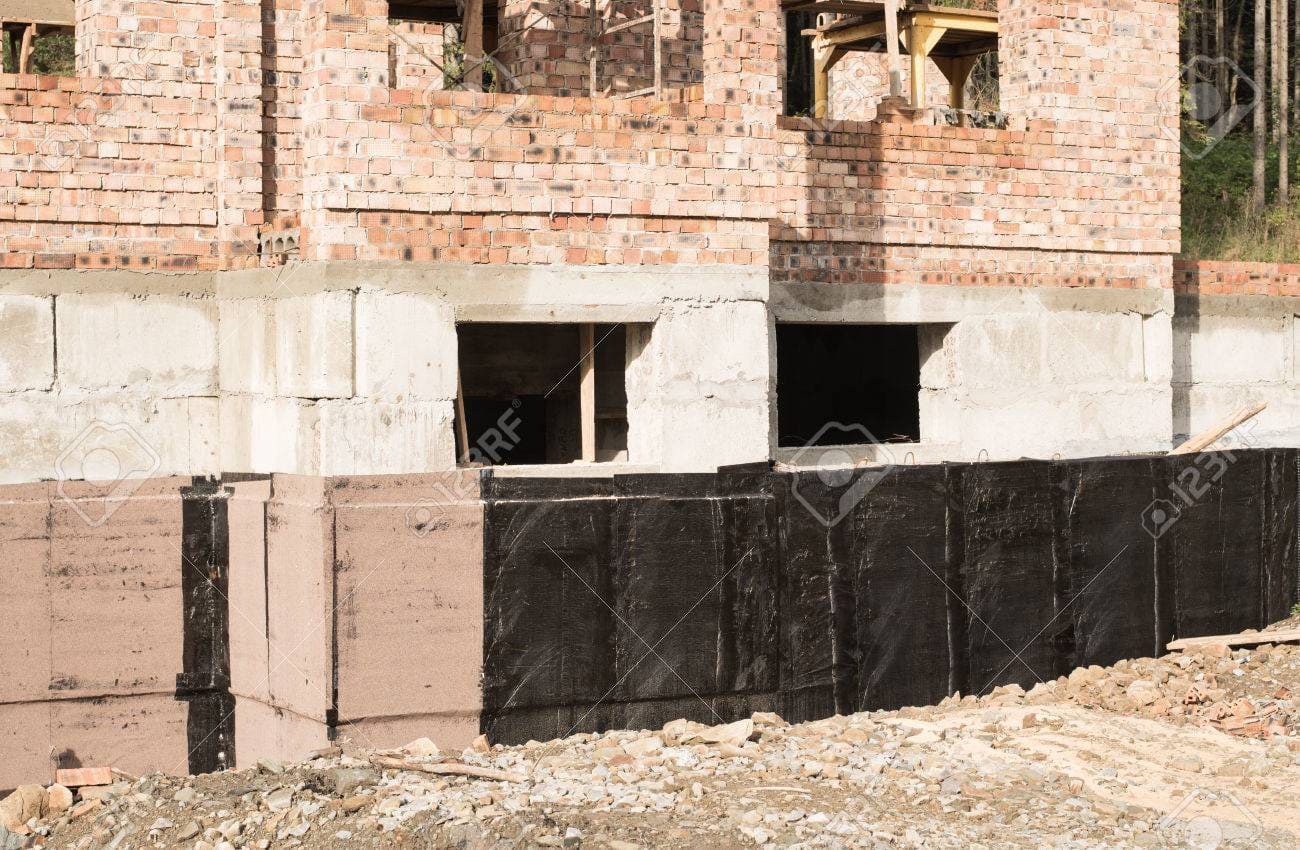Wall construction techniques are pivotal in creating structurally sound, aesthetically pleasing, and durable walls that form the backbone of buildings. This comprehensive article aims to delve into various wall construction methods, highlighting essential techniques, materials, and considerations crucial in erecting walls that ensure strength, stability, and architectural integrity.
1. Load-Bearing Wall Construction:
- Masonry Construction:
- Utilizes bricks, stones, or concrete blocks, stacked and bonded using mortar, providing both structural support and aesthetic appeal.
- Timber Frame Construction:
- Involves the assembly of wooden studs, beams, and joists, forming the framework for walls, often combined with infill materials like bricks or panels.
2. Framed Wall Construction Techniques:
- Stud Wall Construction:
- Erects walls using vertical wooden studs as the primary framework, typically covered with sheathing and various cladding materials.
- Steel Frame Construction:
- Utilizes steel studs and beams to create robust and lightweight walls, commonly used in commercial buildings for their strength and fire-resistant properties.
3. Insulated Wall Construction:
- Cavity Wall Construction:
- Builds walls with an inner and outer layer separated by a cavity, often filled with insulation, offering thermal efficiency and moisture resistance.
- SIPs (Structural Insulated Panels):
- Employs prefabricated panels with foam insulation sandwiched between two layers of oriented strand board (OSB) or plywood for rapid assembly and high insulation values.
4. Earth Wall Construction Techniques:
- Rammed Earth Walls:
- Compacts damp soil into sturdy walls within formwork, harnessing natural materials for sustainable and durable construction.
- Adobe or Cob Construction:
- Utilizes a mixture of clay, sand, straw, and water to mold walls, providing thermal mass and a natural, rustic aesthetic.
5. Construction Techniques for Specialized Walls:
- Retaining Wall Construction:
- Erects walls designed to resist lateral pressure from soil, often used in landscaping and to prevent erosion on slopes.
- Fireproof Wall Construction:
- Utilizes fire-resistant materials and design strategies to create walls capable of withstanding high temperatures, crucial in fire-prone areas.
6. Techniques for Wall Finishing:
- Plastering and Rendering:
- Applies a layer of plaster or render to the wall surface, providing a smooth finish and additional protection.
- Cladding and Veneers:
- Adds external layers such as timber, stone veneers, or decorative panels for aesthetic enhancement and weather protection.
Conclusion:
Wall construction techniques encompass a diverse range of methods tailored to meet structural, aesthetic, and environmental requirements. The selection of appropriate construction techniques, materials, and finishing methods plays a pivotal role in ensuring the strength, durability, and architectural appeal of walls, forming the essence of resilient and visually captivating buildings.
